Sorrento Apartments - Apartment Living in Mesa, AZ
About
Office Hours
Monday through Friday: 9:00 AM to 6:00 PM. Saturday: 10:00 AM to 5:00 PM. Sunday: Closed.
Our studio, one, and two-bedroom apartments are designed to provide you with an extraordinary living experience. With fully equipped kitchens, spacious pantries, spacious closets, and private patios and balconies, you'll feel right at home in no time!
But that's not all – boost your productivity in our state-of-the-art business center and resident clubhouse, complete with modern furnishings and high-speed internet. Take a refreshing dip in our refreshing swimming pool, or break a sweat in our 24-hour fitness center, equipped with everything you need to achieve your fitness goals.
So why wait? Come see for yourself what makes Sorrento Apartments the perfect place to call home. Our friendly staff is always ready to welcome you, so schedule a tour today and discover the magic of Sorrento Apartments!
Now Offering Stainless Steel Appliances!
Specials
🌟2 MONTHS FREE 🌟
Valid 2026-01-14 to 2026-03-13
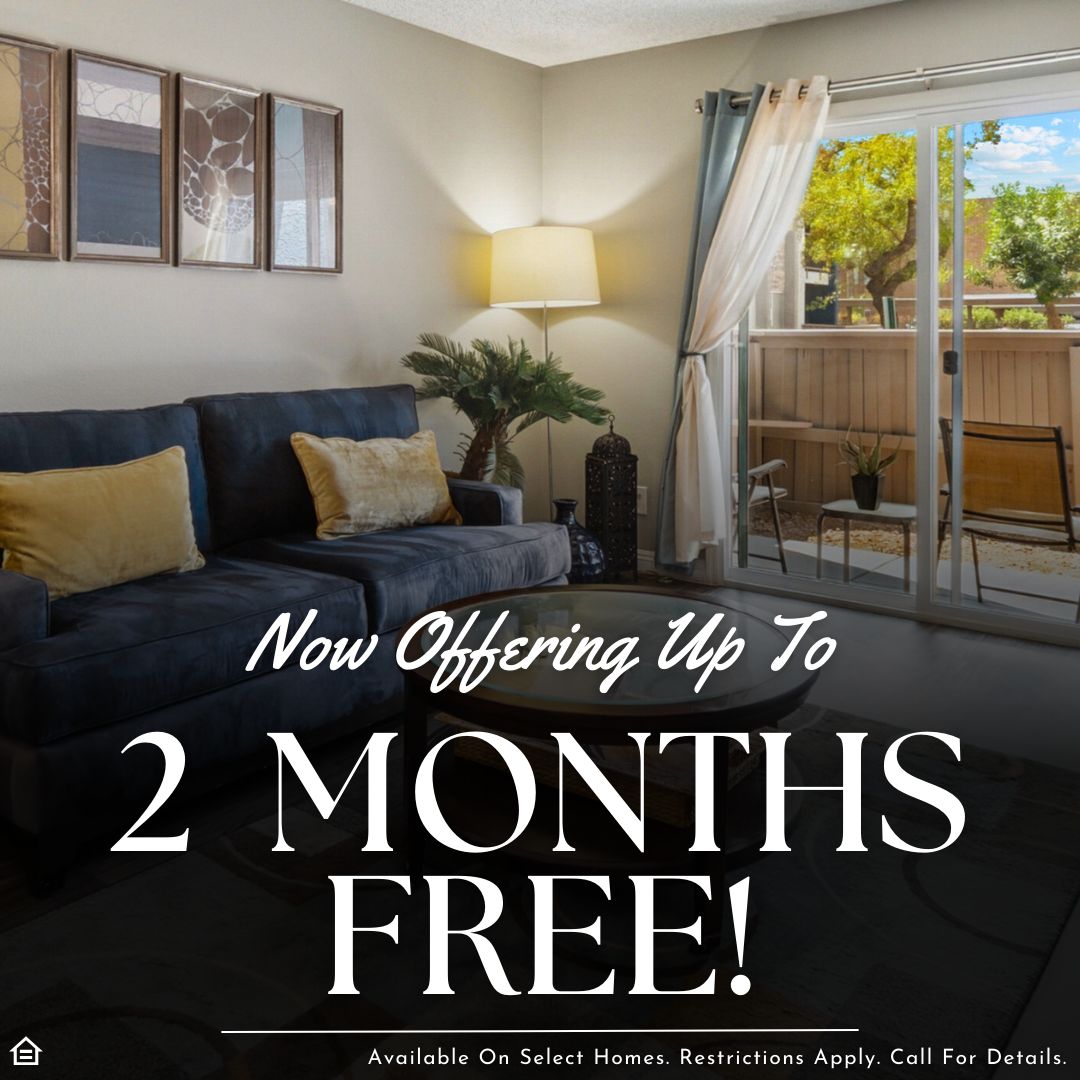
Receive up to 2 MONTHS FREE on select apartments! Restrictions apply. Offer available on approved move-ins. Equal housing opportunity.
Floor Plans
0 Bedroom Floor Plan

Studio, One-Bathroom
Details
- Beds: Studio
- Baths: 1
- Square Feet: 413
- Rent: $1115.00-$1125.00
- Deposit: $250.00
Floor Plan Amenities
- Studio, 1-, and 2-Bedroom Floor Plan Options
- Upgraded White or Mocha Cabinets *
- Resurfaced Counters
- Gooseneck Kitchen Faucet
- Upgraded Lighting
- Ceiling Fan
- Upgraded Baseboard
- Spacious Closets
- Air Conditioning
- Heating
- Window Coverings
- Cable Ready
- Additional Storage
- Private Patios and Balconies
- Carport Parking Available
* In Select Apartment Homes
1 Bedroom Floor Plan
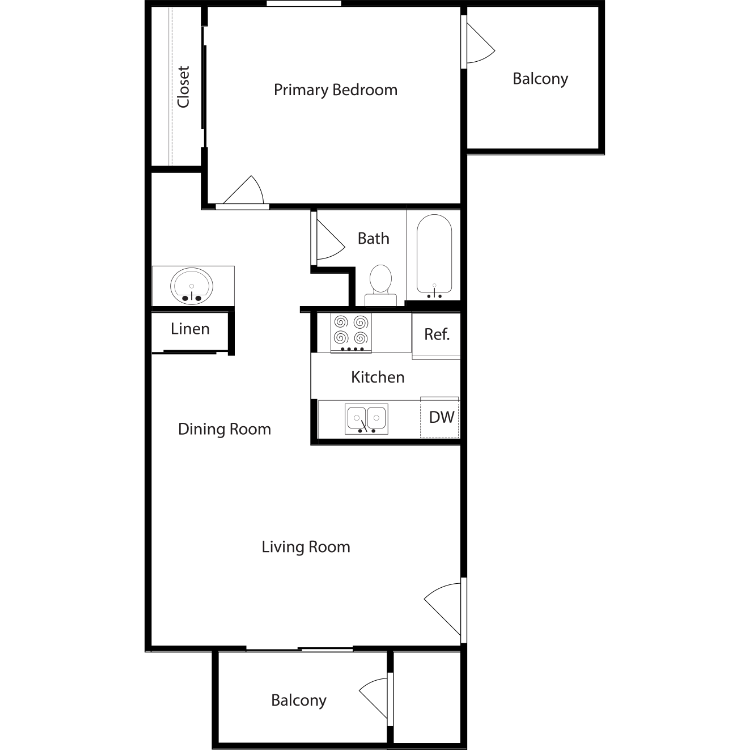
One-Bedroom, One-Bathroom (A)
Details
- Beds: 1 Bedroom
- Baths: 1
- Square Feet: 611
- Rent: $1150.00-$1165.00
- Deposit: $250.00
Floor Plan Amenities
- Studio, 1-, and 2-Bedroom Floor Plan Options
- Upgraded White or Mocha Cabinets *
- Resurfaced Counters
- Gooseneck Kitchen Faucet
- Upgraded Lighting
- Ceiling Fan
- Upgraded Baseboard
- Spacious Closets
- Air Conditioning
- Heating
- Window Coverings
- Cable Ready
- Additional Storage
- Private Patios and Balconies
- Carport Parking Available
* In Select Apartment Homes
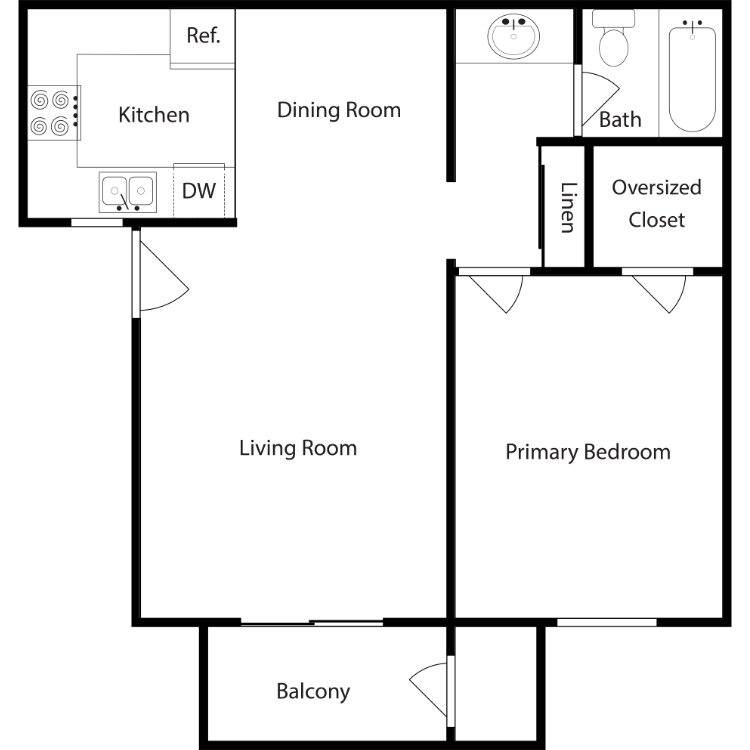
One-Bedroom, One-Bathroom (B)
Details
- Beds: 1 Bedroom
- Baths: 1
- Square Feet: 658
- Rent: $1315.00-$1325.00
- Deposit: $250.00
Floor Plan Amenities
- Studio, 1-, and 2-Bedroom Floor Plan Options
- Upgraded White or Mocha Cabinets *
- Resurfaced Counters
- Gooseneck Kitchen Faucet
- Upgraded Lighting
- Ceiling Fan
- Upgraded Baseboard
- Spacious Closets
- Air Conditioning
- Heating
- Window Coverings
- Cable Ready
- Additional Storage
- Private Patios and Balconies
- Carport Parking Available
* In Select Apartment Homes
2 Bedroom Floor Plan
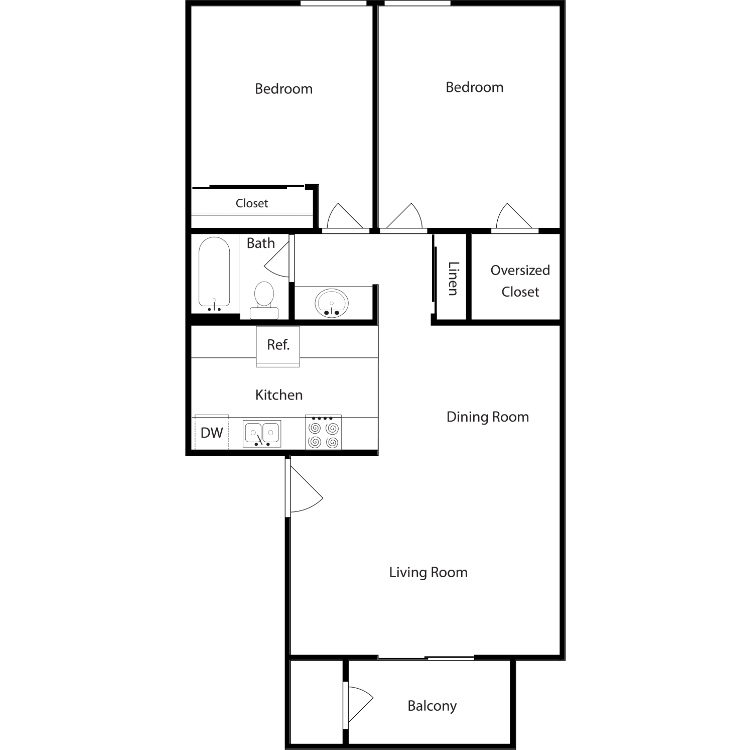
Two-Bedroom, One-Bathroom
Details
- Beds: 2 Bedrooms
- Baths: 1
- Square Feet: 850
- Rent: $1280.00
- Deposit: $250.00
Floor Plan Amenities
- Studio, 1-, and 2-Bedroom Floor Plan Options
- Upgraded White or Mocha Cabinets *
- Resurfaced Counters
- Gooseneck Kitchen Faucet
- Upgraded Lighting
- Ceiling Fan
- Upgraded Baseboard
- Spacious Closets
- Air Conditioning
- Heating
- Window Coverings
- Cable Ready
- Additional Storage
- Private Patios and Balconies
- Carport Parking Available
* In Select Apartment Homes
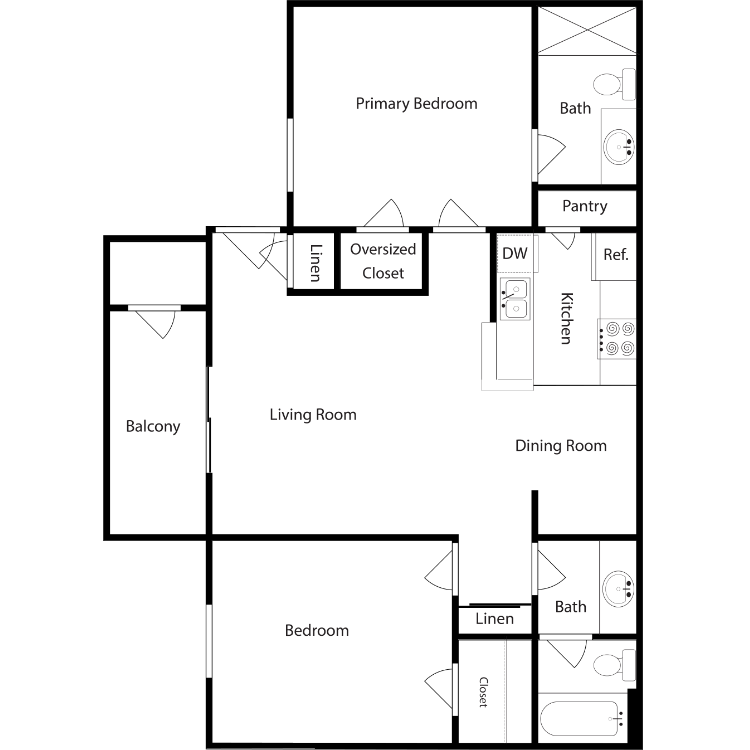
Two-Bedroom, Two-Bathroom (A)
Details
- Beds: 2 Bedrooms
- Baths: 2
- Square Feet: 900
- Rent: $1325.00
- Deposit: $250.00
Floor Plan Amenities
- Studio, 1-, and 2-Bedroom Floor Plan Options
- Upgraded White or Mocha Cabinets *
- Resurfaced Counters
- Gooseneck Kitchen Faucet
- Upgraded Lighting
- Ceiling Fan
- Upgraded Baseboard
- Spacious Closets
- Air Conditioning
- Heating
- Window Coverings
- Cable Ready
- Additional Storage
- Private Patios and Balconies
- Carport Parking Available
* In Select Apartment Homes
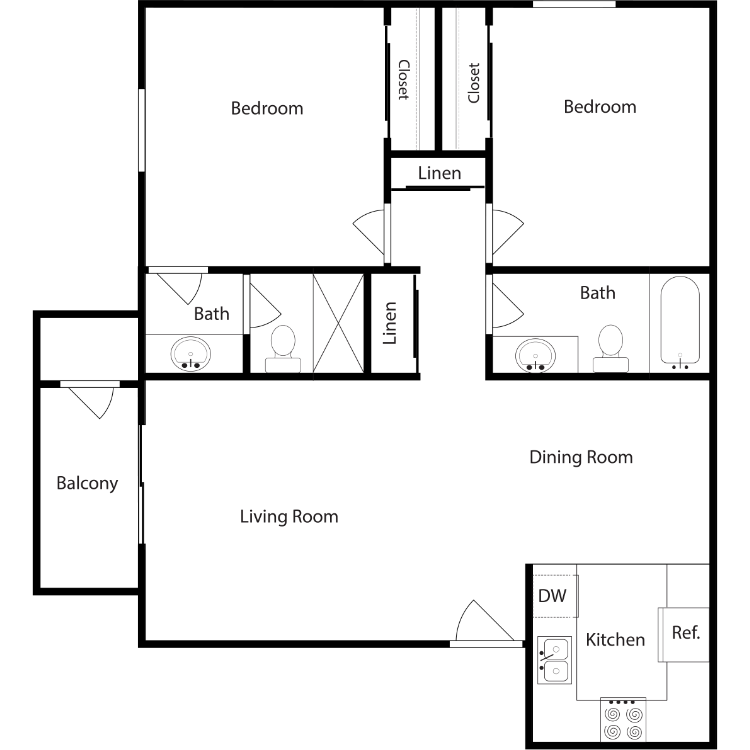
Two-Bedroom, Two-Bathroom (B)
Details
- Beds: 2 Bedrooms
- Baths: 2
- Square Feet: 969
- Rent: $1510.00
- Deposit: $250.00
Floor Plan Amenities
- Studio, 1-, and 2-Bedroom Floor Plan Options
- Upgraded White or Mocha Cabinets *
- Resurfaced Counters
- Gooseneck Kitchen Faucet
- Upgraded Lighting
- Ceiling Fan
- Upgraded Baseboard
- Spacious Closets
- Air Conditioning
- Heating
- Window Coverings
- Cable Ready
- Additional Storage
- Private Patios and Balconies
- Carport Parking Available
* In Select Apartment Homes
Disclaimer: All square foot measurements are approximate. Prices, availability, and interior specifications may vary and are subject to change.
Show Unit Location
Select a floor plan or bedroom count to view those units on the overhead view on the site map. If you need assistance finding a unit in a specific location please call us at 480-376-7137 TTY: 711.

Amenities
Explore what your community has to offer
Community Amenities
- Two Swimming Pools
- Poolside Gazebos
- Sundeck with Gas Grills and Corn Hole
- Grilling Stations with Picnic Tables Throughout Community
- Fitness Center
- Outdoor Playscape
- Resident Clubhouse with Coffee Bar
- Business Center with Co-Working Space
- Two 24-Hour Clothing Care Facilities
- Package Receiving
- Monthly Resident Events
- Short Term Leases Available
Apartment Features
- Studio, 1-, and 2-Bedroom Floor Plan Options
- Brand New Stainless Steel Appliance Package
- Upgraded White or Mocha Cabinets*
- Resurfaced Counters
- Gooseneck Kitchen Faucet
- Upgraded Lighting
- Ceiling Fan
- Upgraded Baseboard
- Spacious Closets
- Air Conditioning
- Heating
- Window Coverings
- Cable Ready
- Additional Storage
- Private Patios and Balconies
- Carport Parking Available
* In Select Apartment Homes
Homepage Amenities
- Brand New Stainless Steel Appliance Package
- Private Patios and Balconies
- Two Swimming Pools
- Outdoor Playscape
Pet Policy
At Sorrento, we know that the path to your heart is marked with paw prints and that the best part of your day is coming home to a wagging tail. It's just not home without them, so bring them to your new home at Sorrento! Pet Information for Sorrento: Pet Deposit: $0 Pet Fee: $300.00 for each pet Maximum Number of Pets: 2 Monthly Pet Rent: $25 Breed & Weight Restrictions: Pet must be under 40 pounds. Restricted Breeds: Akita, Cane Corso, Chow Chow, Doberman Pincher, Dalmatian, Dogo Argentino, German Shephard, Husky, Karelian Bear Dog, Malamute, Mastiff, Pit Bull, Presa Canario, Rottweiler, Staffordshire Terrier, Wolf Hybrid
Photos
Community
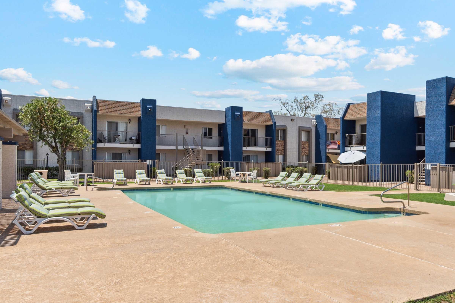
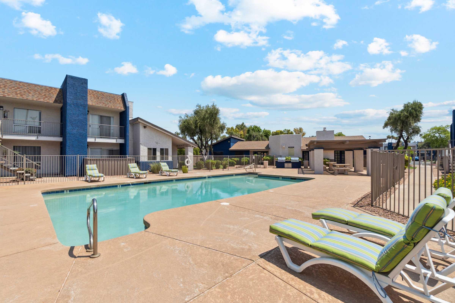

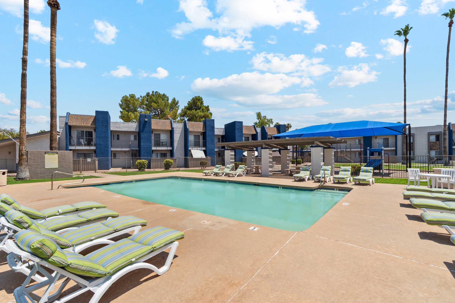
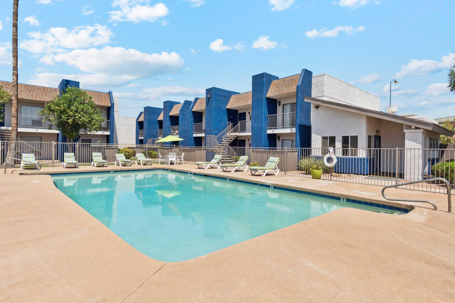
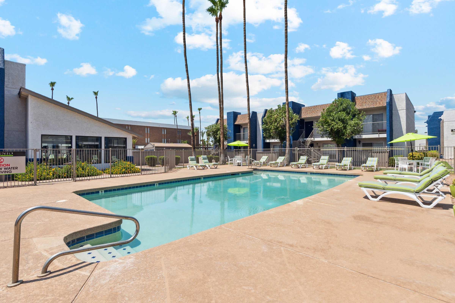
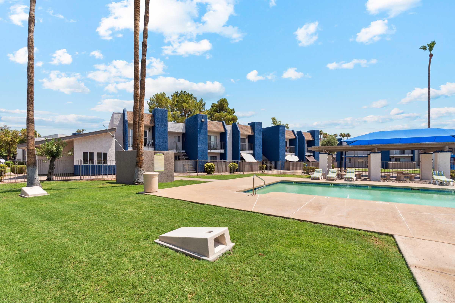
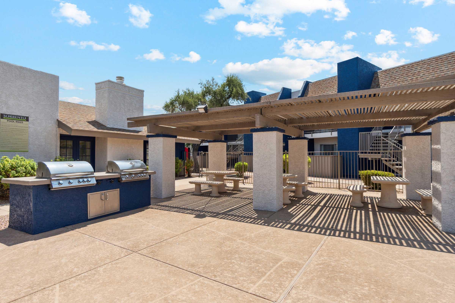
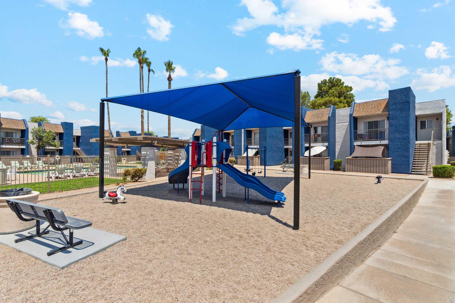
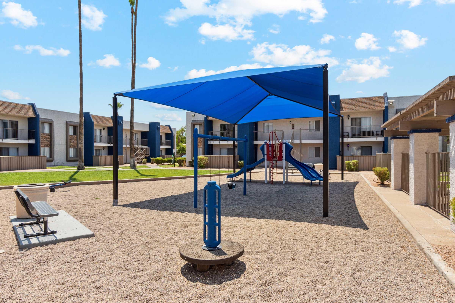
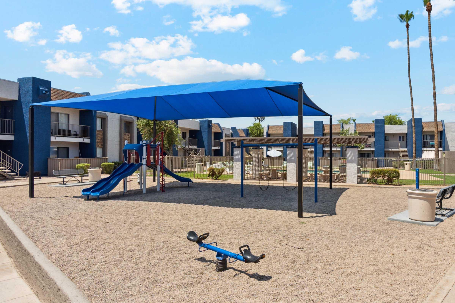
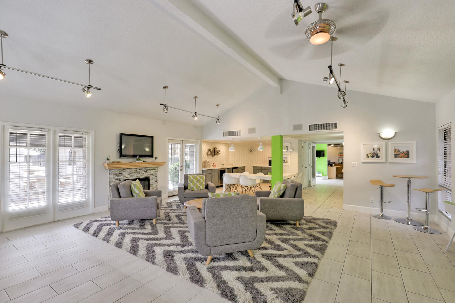
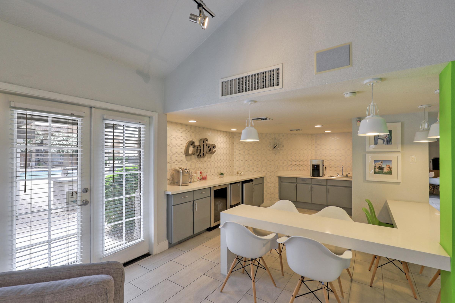
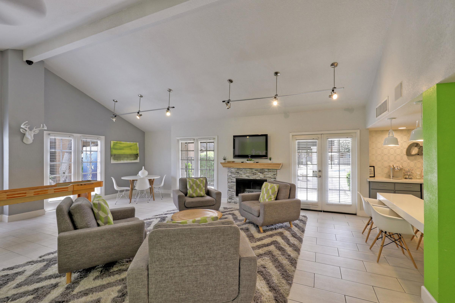
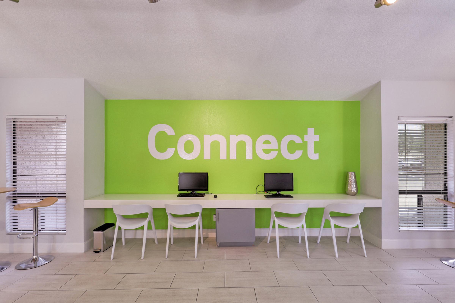
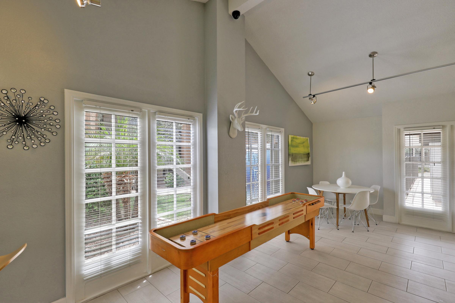
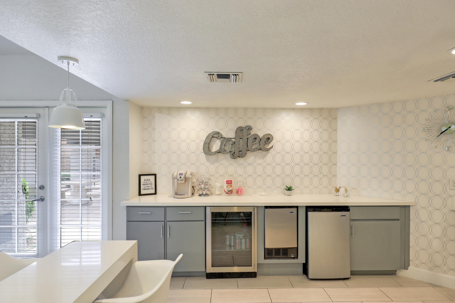
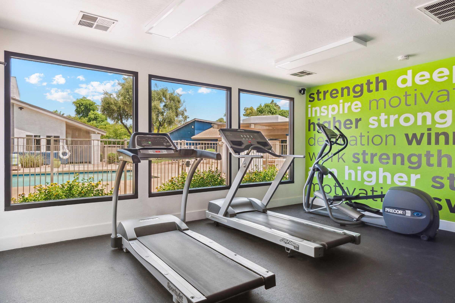
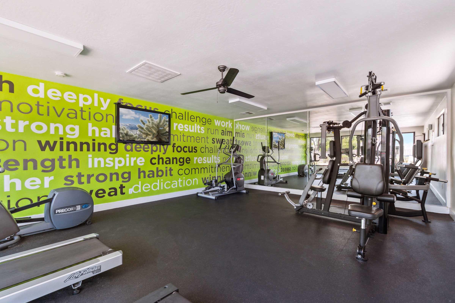
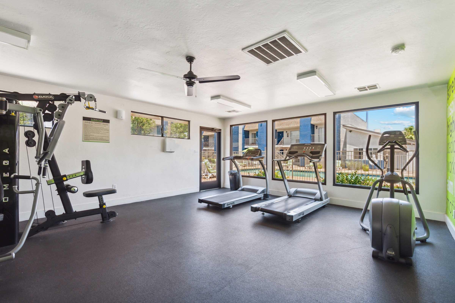
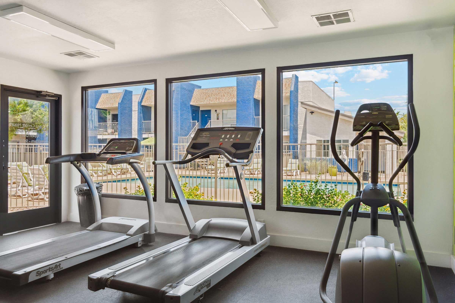
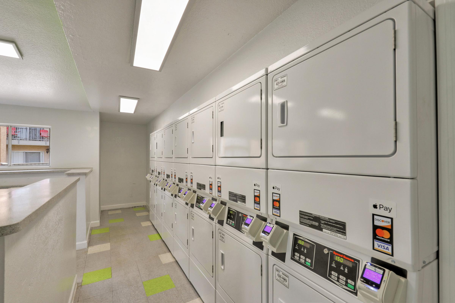
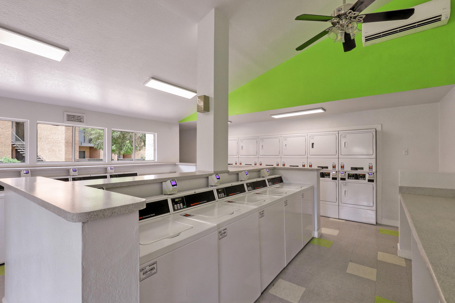
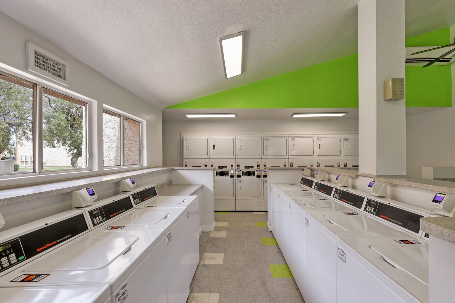

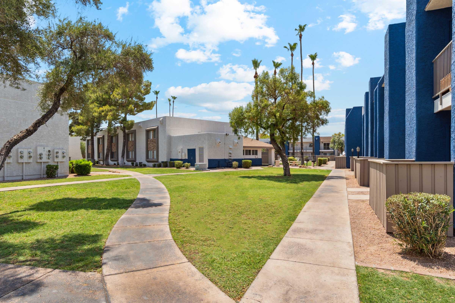
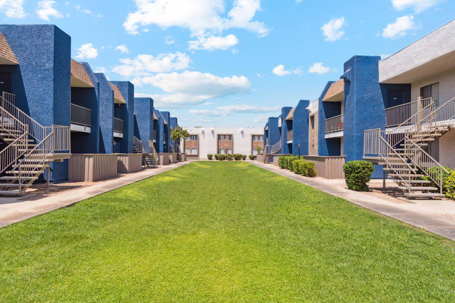

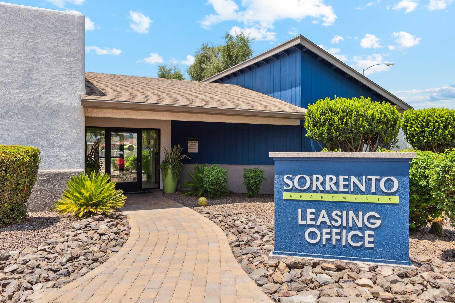
Interiors
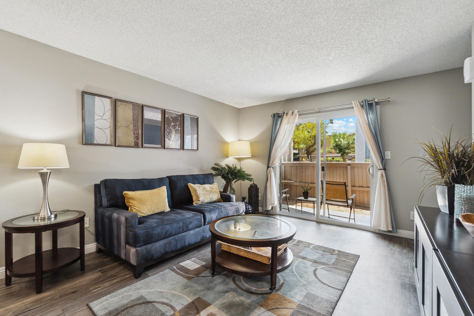
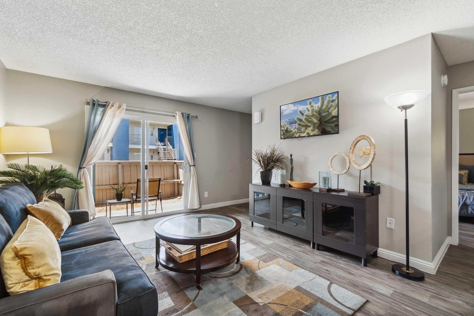
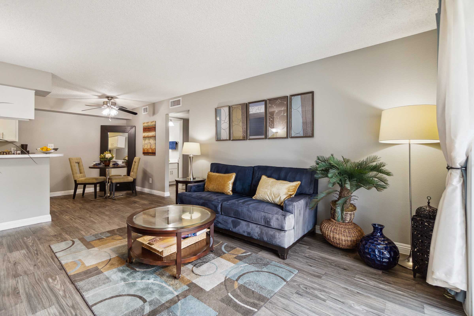
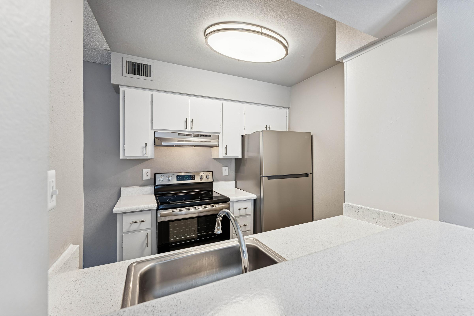
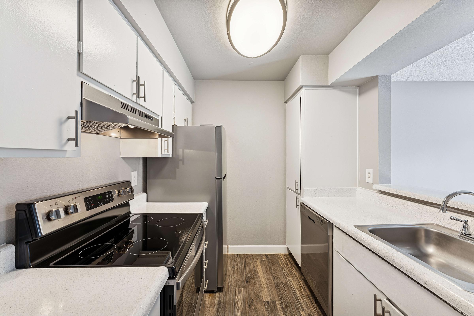
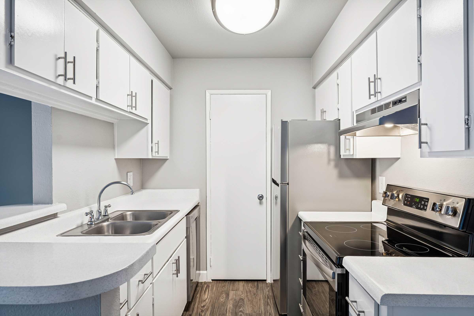
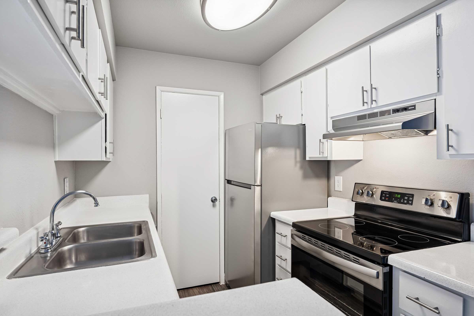
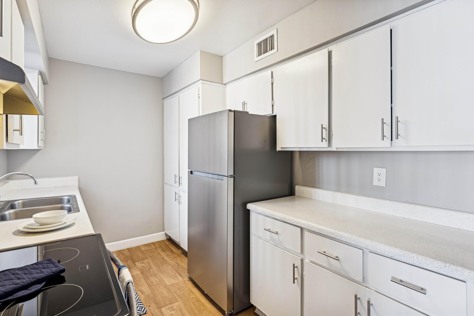
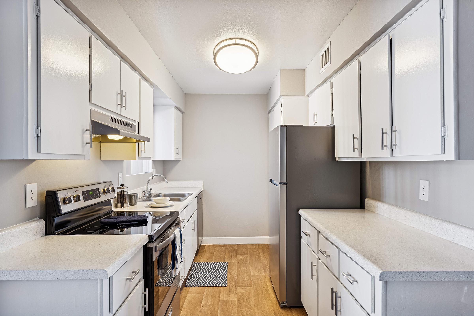
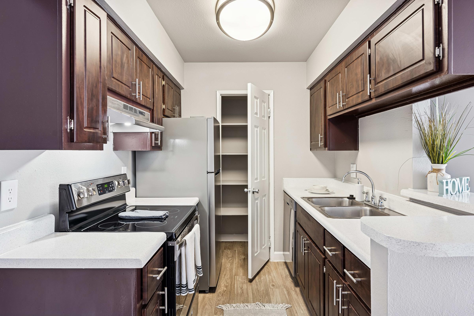
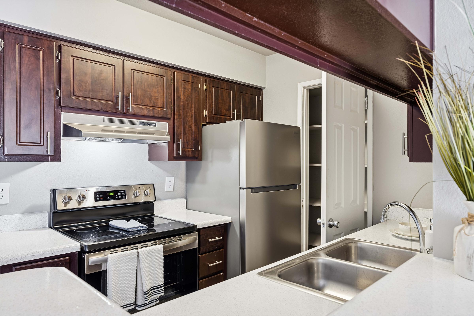
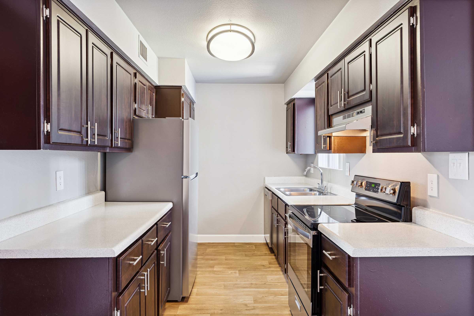
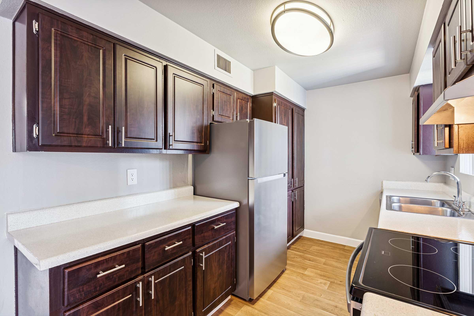
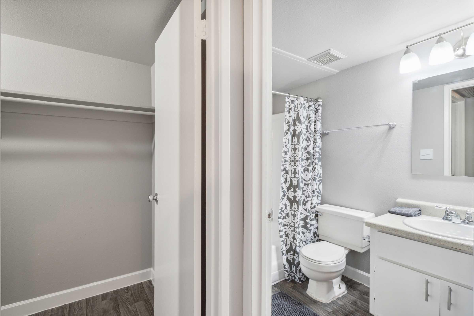
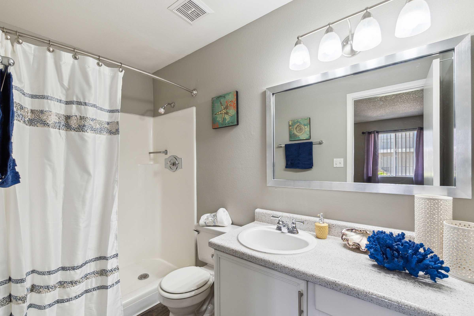
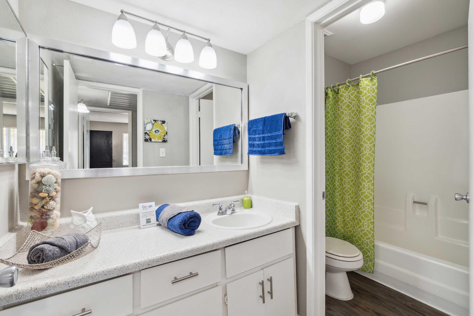
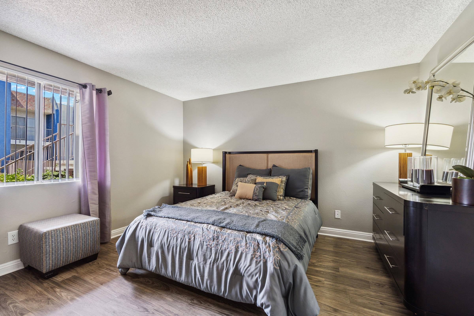
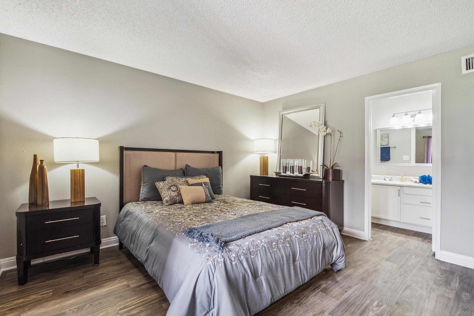

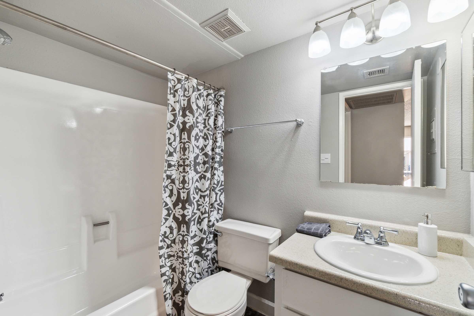
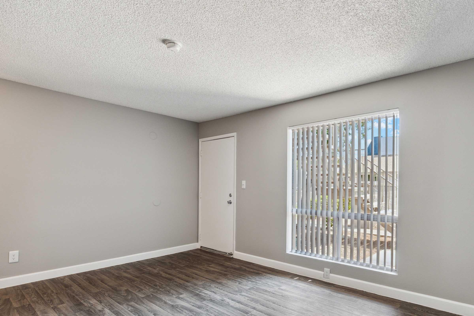
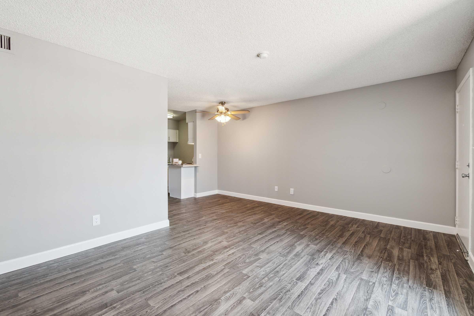
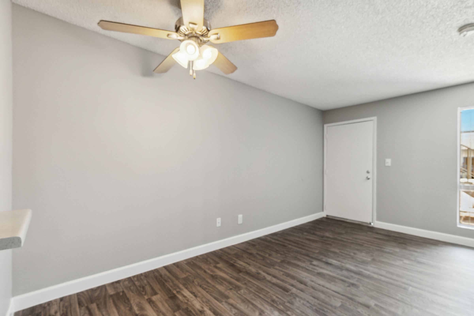

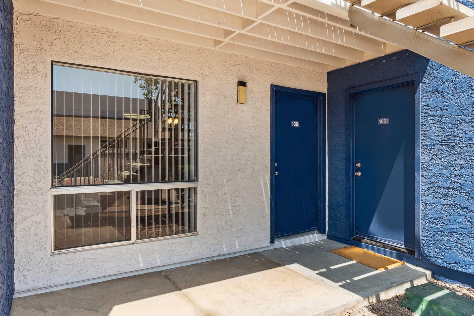
Neighborhood
Points of Interest
Sorrento Apartments
Located 901 South Dobson Road Mesa, AZ 85202 The Points of Interest map widget below is navigated using the arrow keysAmusement Park
Bank
Elementary School
Entertainment
Fitness Center
Golf Course
Grocery Store
High School
Hospital
Library
Mass Transit
Middle School
Museum
Park
Post Office
Preschool
Restaurant
Shopping
Shopping Center
University
Yoga/Pilates
Contact Us
Come in
and say hi
901 South Dobson Road
Mesa,
AZ
85202
Phone Number:
480-376-7137
TTY: 711
Office Hours
Monday through Friday: 9:00 AM to 6:00 PM. Saturday: 10:00 AM to 5:00 PM. Sunday: Closed.